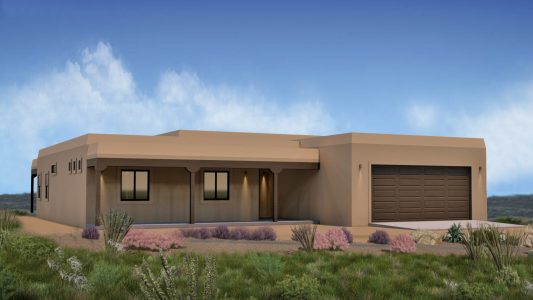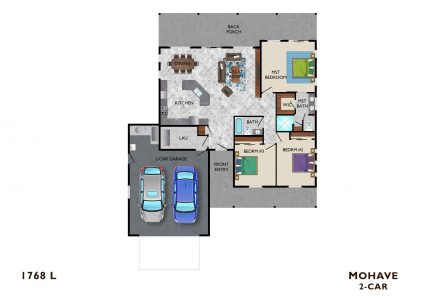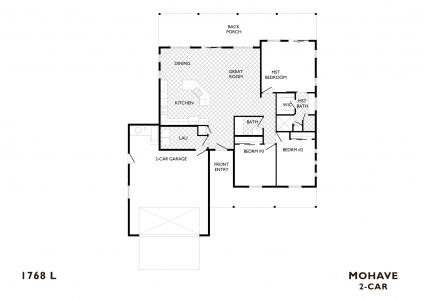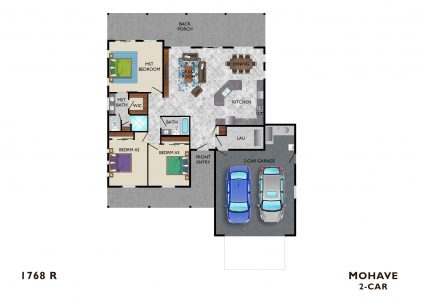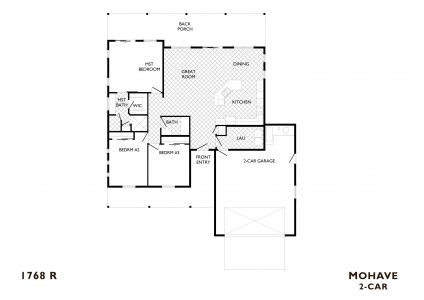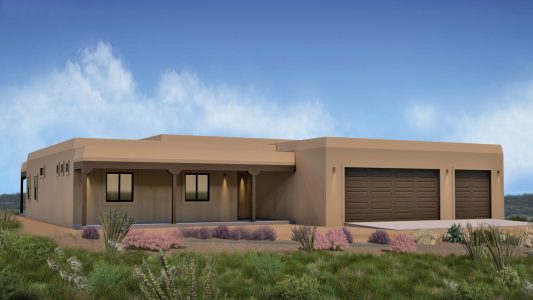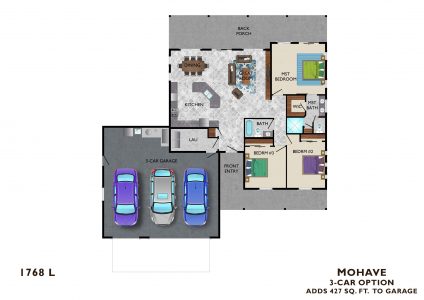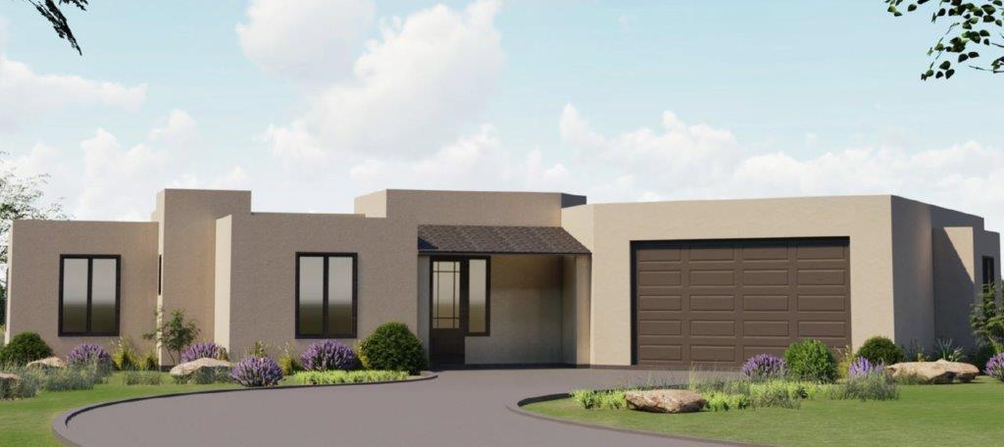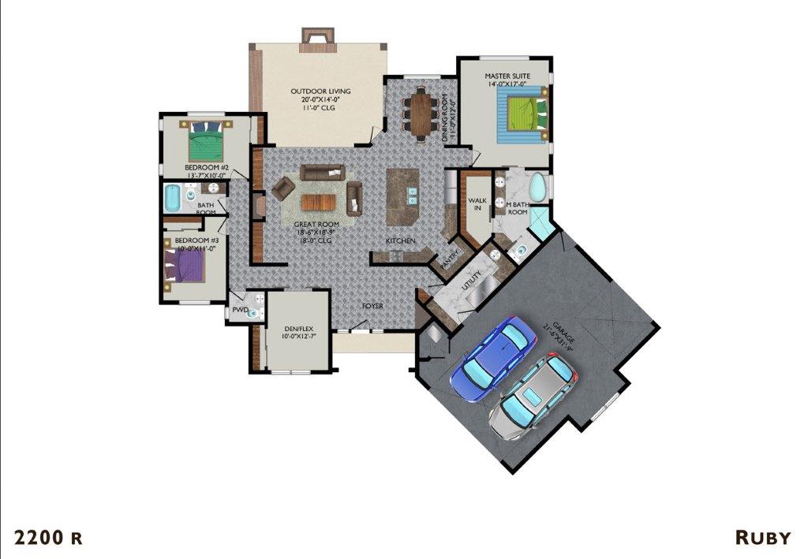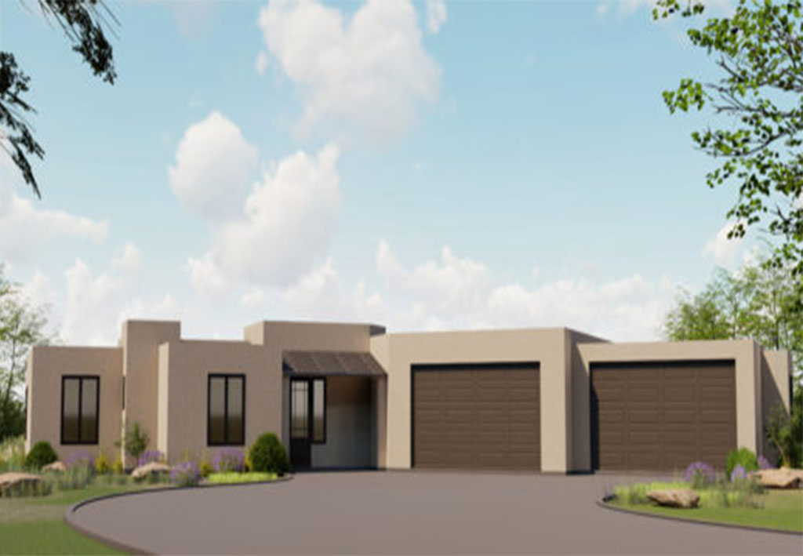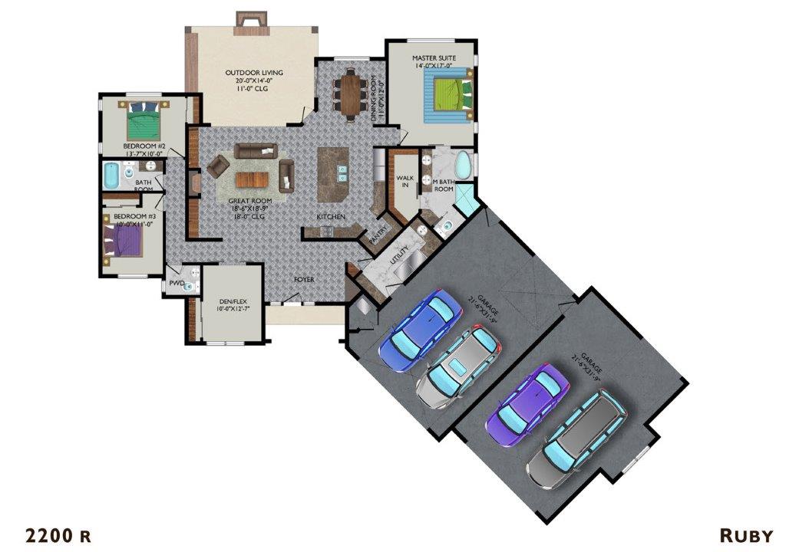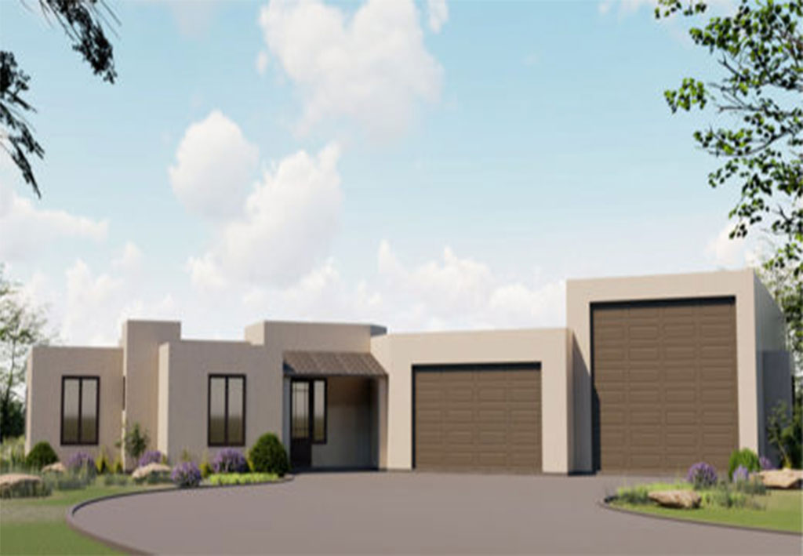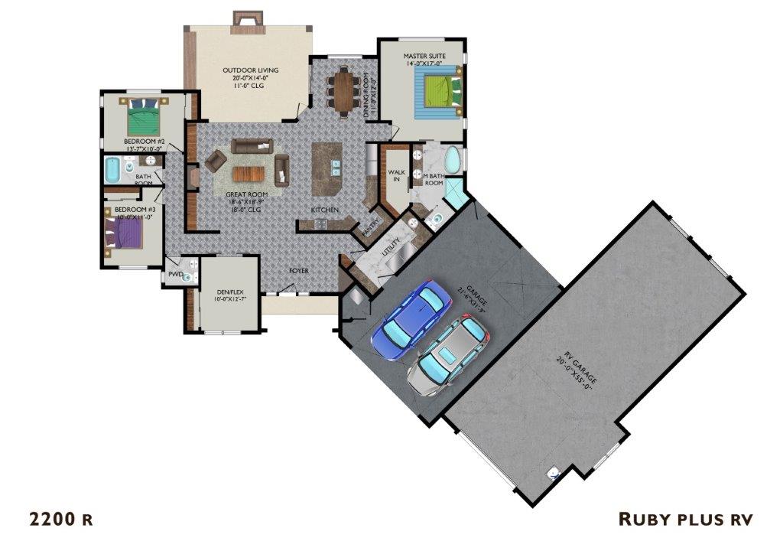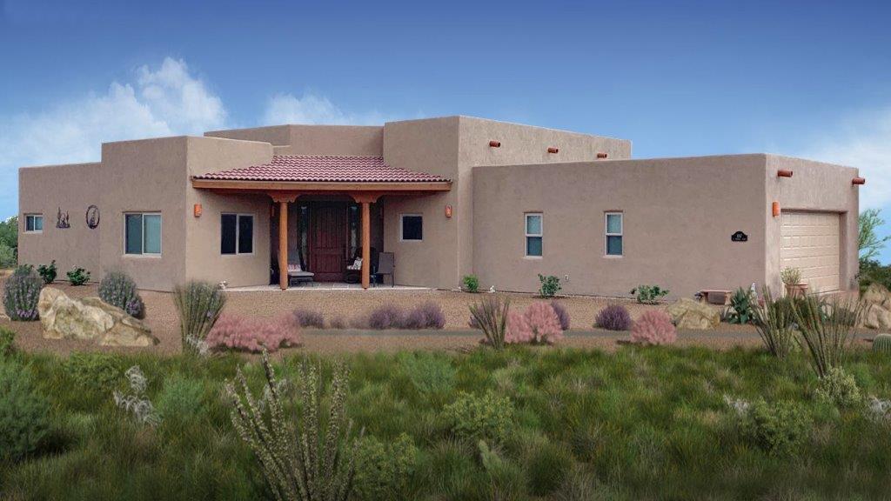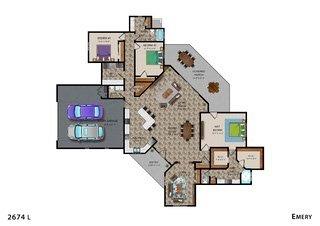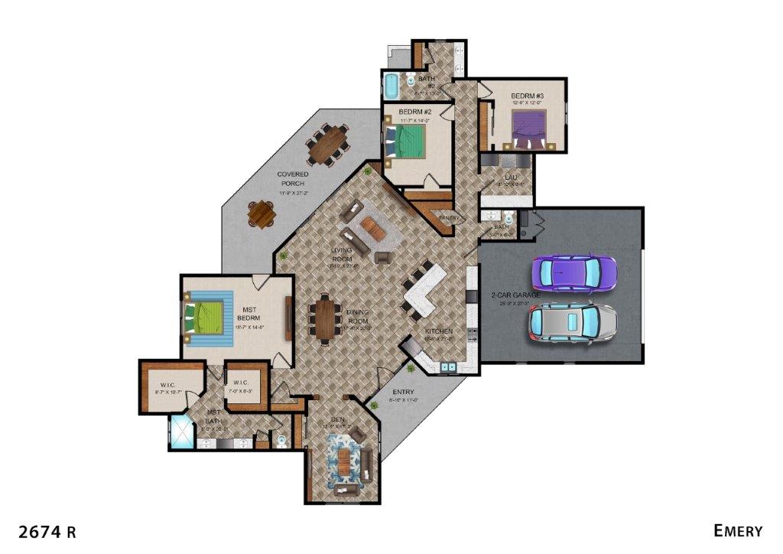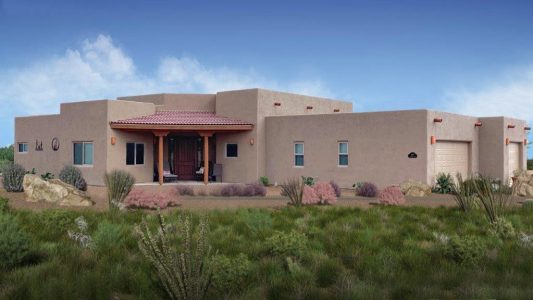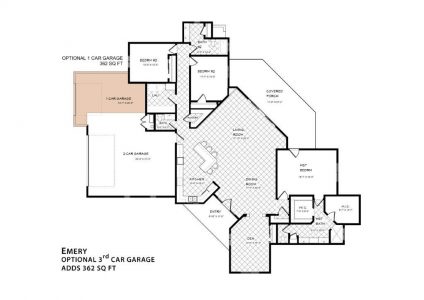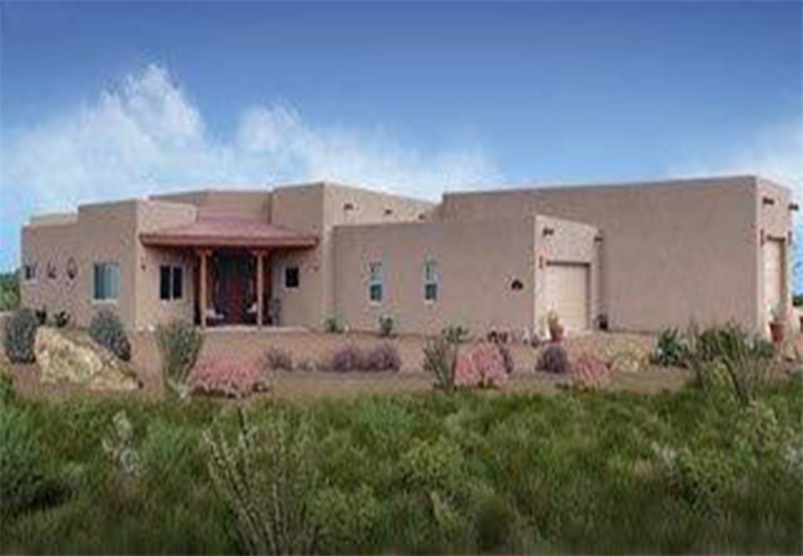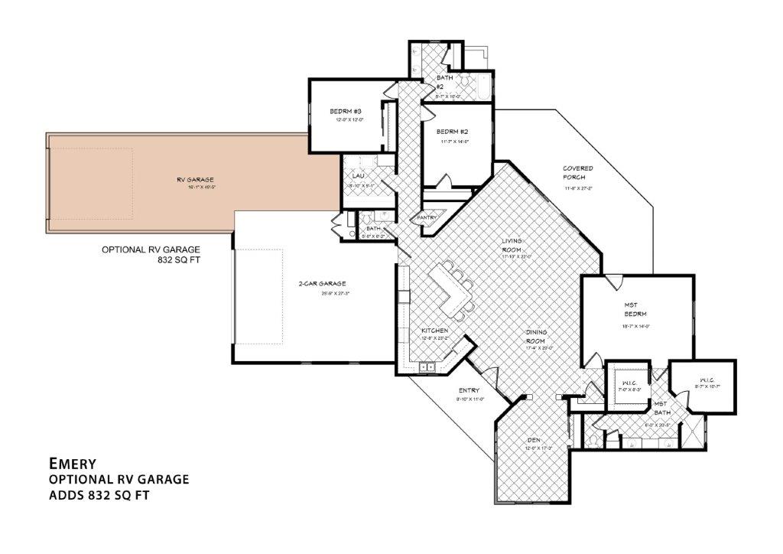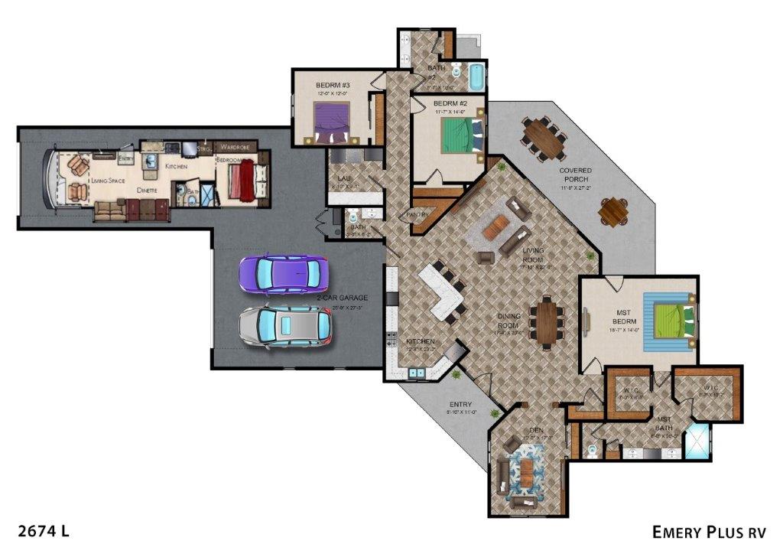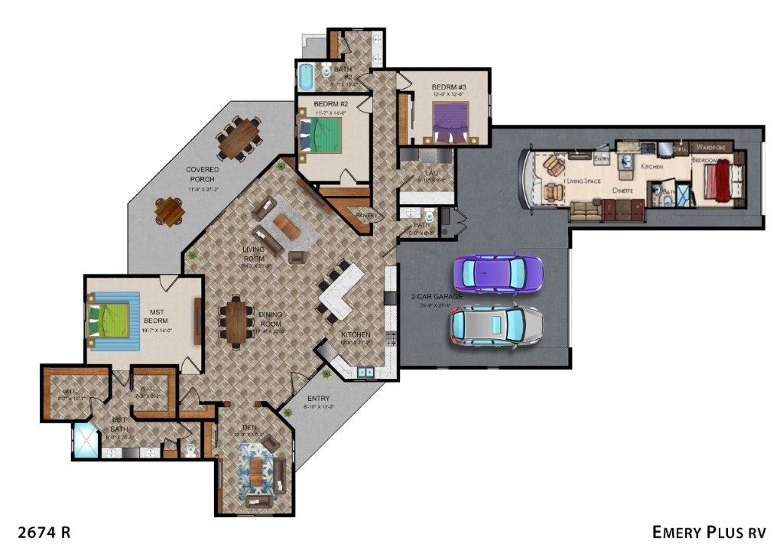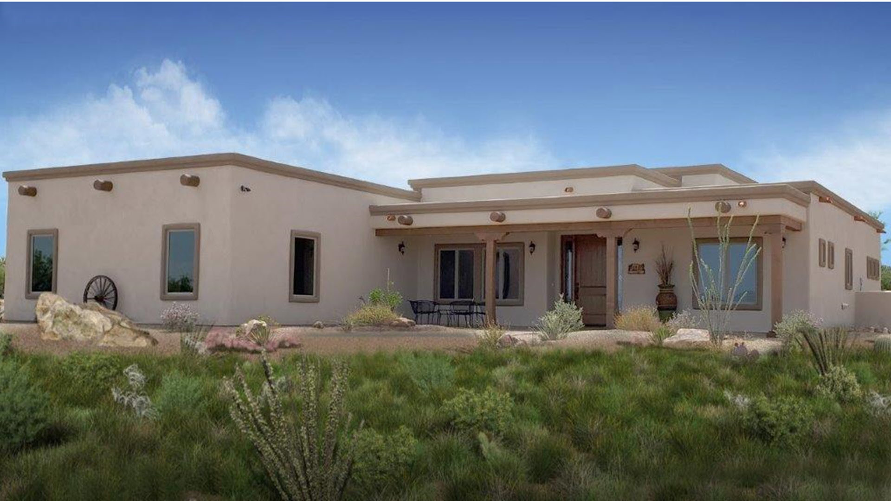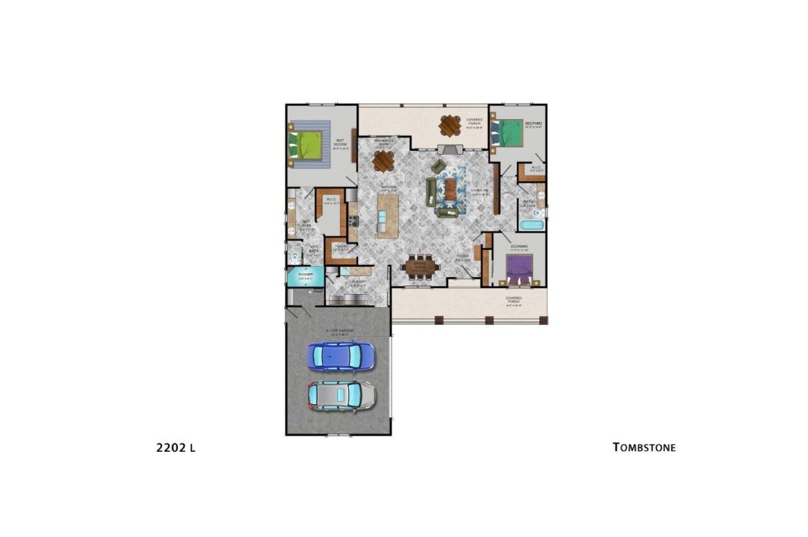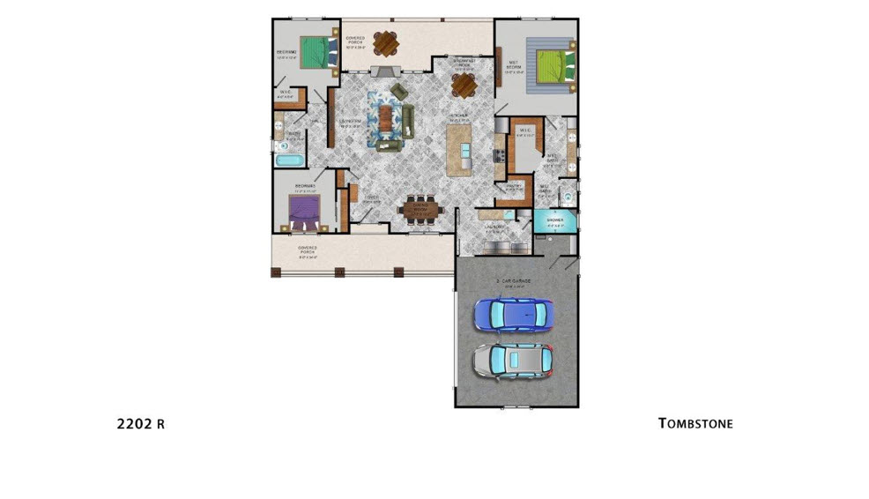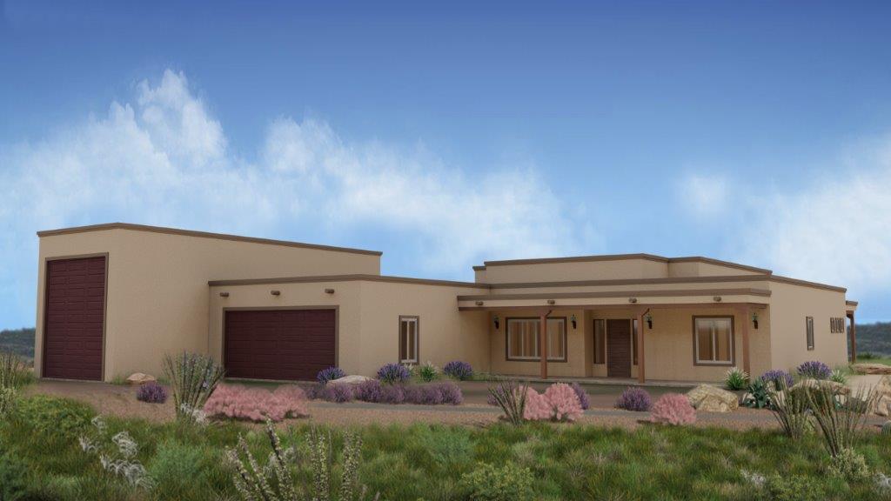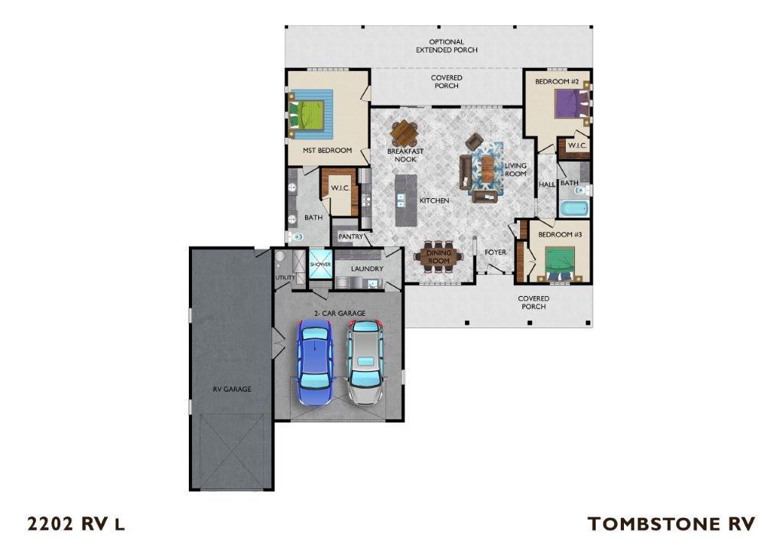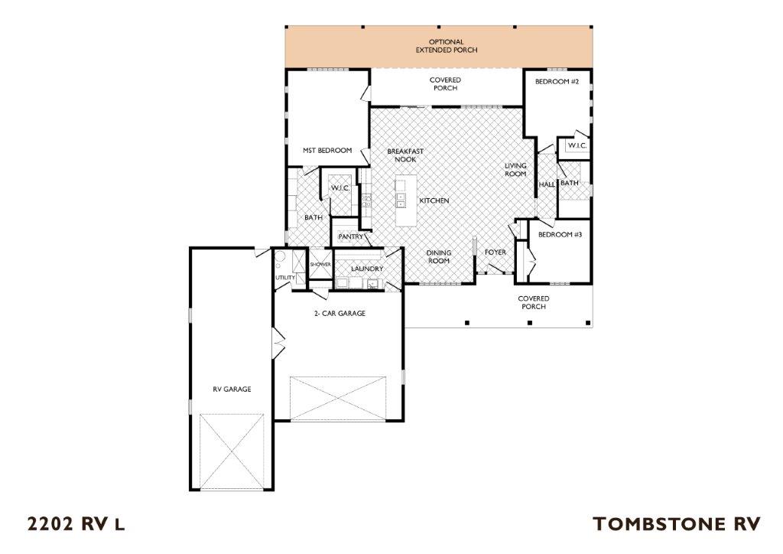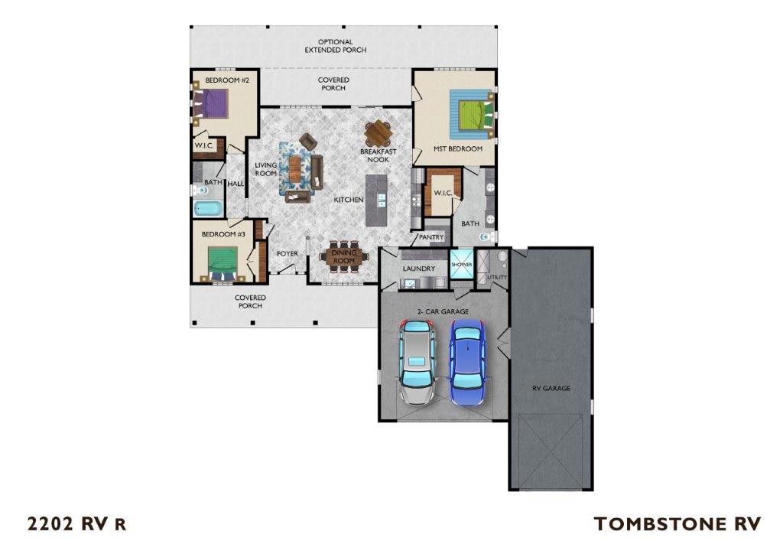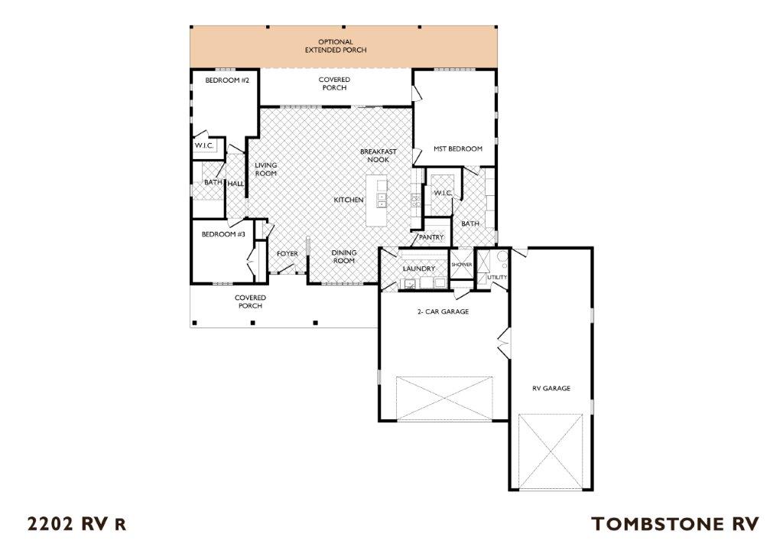Our Homes
Cochise
The Cochise, at approximately 2600 SF, this spacious 4-bedroom home is designed with large open areas for entertaining. Built in the Pueblo Revival style it features deep covered portals, a kiva fireplace and large windows upstairs and down, to enjoy your beautiful views. This home will make your dreams come true.
2600 SF 4 Bedrooms 2 Bathrooms Options Granite in Kitchen and Bathrooms RV Garage or Workshop
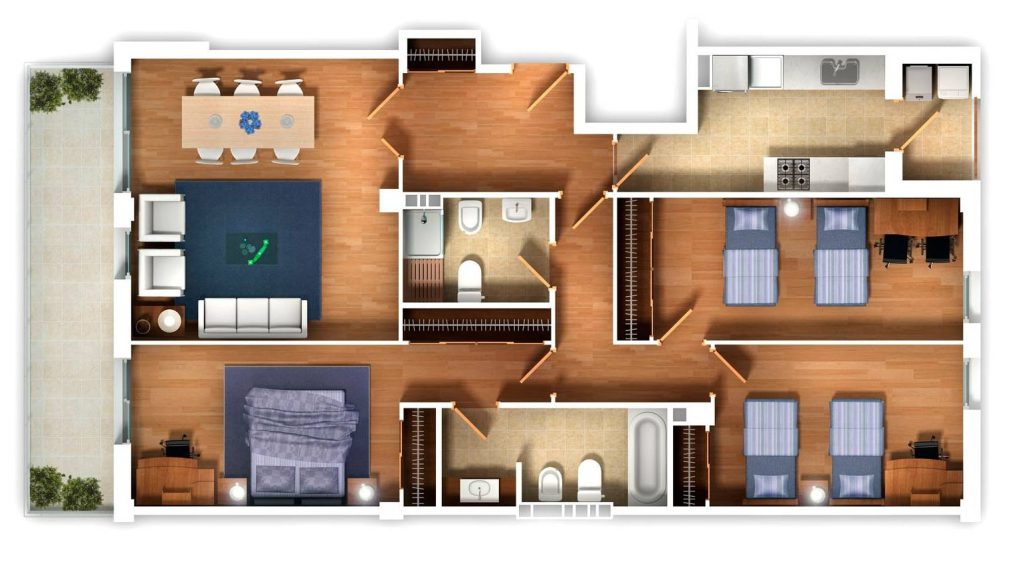
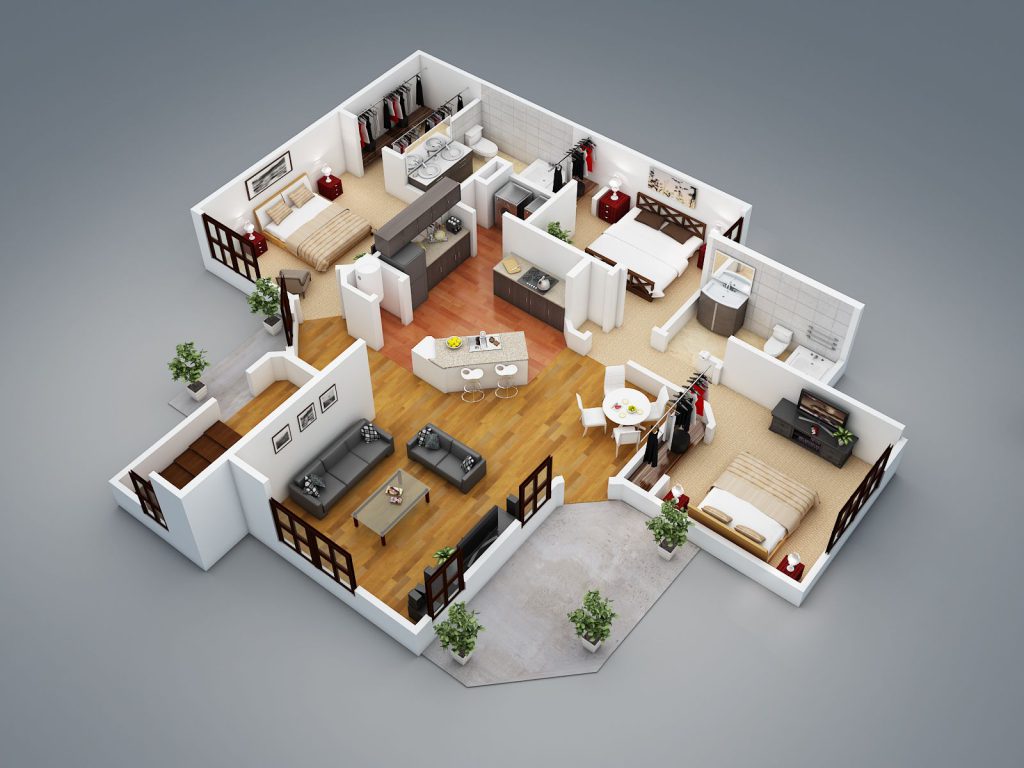
Cheyenne
The Emory, at 2600 SF has a sleek contemporary feel, with 3 bedrooms and a large 3 car garage standard. As an option, turn your third garage bay into a workshop, or an RV garage. Whatever you choose, this large airy floor plan is perfect for a growing family or entertaining guests.
2600 SF 3 Bedrooms 2 1/2 Bathrooms Walk In Closets
Navajo
The Navajo, fashioned after the territorial style of home has clean lines inside and out. This 2100 SF home has 2 large, covered portals, a walk-in pantry and a spacious cook’s kitchen. Access to your back portal is from your kitchen, through the breakfast nook to make dinning under the stars easy and convenient. The elegant living room features an open beam ceiling.
2100 SF 3 Bedrooms 2 Bathrooms Options Granite in Kitchen and Bathrooms RV Garage or Workshop Open Beam Ceilings
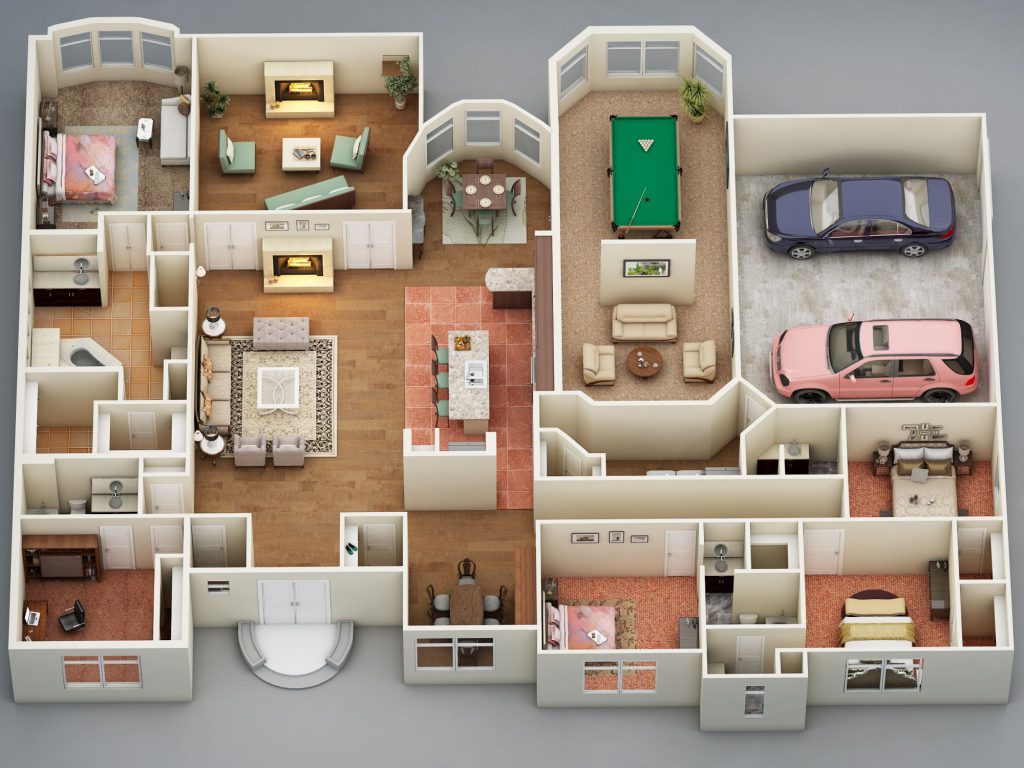
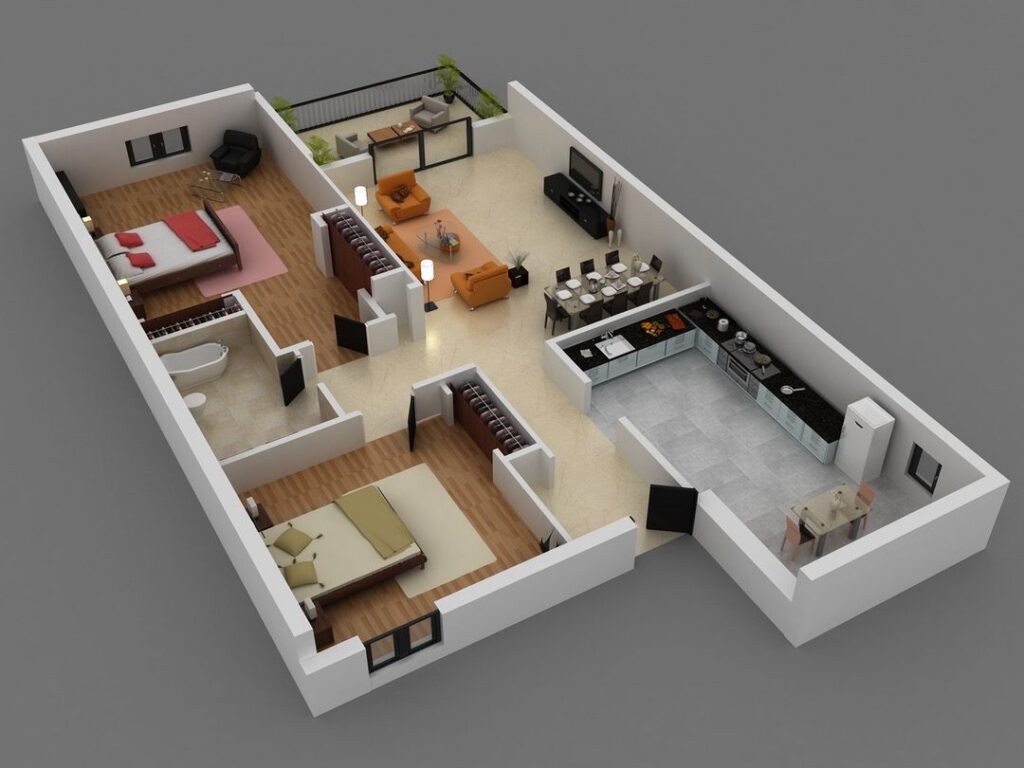
Ruby
The Ruby is named for the mining town established in Bear Valley during the 18701s. Our 2154SF Ruby home is a lovely contemporary style 3 bedroom split floor plan with options to suit! Located at Red Hawk on between 2.5-5 acres this home has a spacious airy floorplan with 2.5 Baths, 3 bedrooms and a pantry/utility room and 4 car garage.
Mohave 2 Car
1768SF (3 Bedrooms 2 Baths)
Our Mohave 2 car home is designed in the classical Pueblo Revival style of architecture. The deep portals (porches) offer a cool place to relax shaded from the Arizona sun. The portals feature decorative and functional corbels, posts and beams. This design incorporates distinctive exterior elements such as rounded parapet walls and eased corners.
Mohave 3 Car 1768SF
This Pueblo Revival style home seems to blend into the landscape and yet its iconic exterior and comfortable interior make it a home to be proud of. The open floor plan makes this home ideal for family gatherings, and when built with our 3 car garage it offers a little extra space for an additional vehicle or storage space.
Ruby 2 Car
2200SF (3 Bedrooms 2 ½ Baths)
The Ruby design is modern and elegant with its large windows and varying height parapet walls. Not only does the roofline lend interest to this home, but so does the angled garage and interesting exterior lines. With the large airy interior and oversized 2 car garage, your home will feel open and spacious.
Ruby 4 Car 2200SF
The Ruby 4 Car model allows for additional garage space or parking and workshop space. The offset of the additional 2 car bay carries through the modern feel of this home. Inside, the large, private, primary suite is on the opposite side of the home from the 2nd and 3rd bedrooms. Included in this design is a bonus room for a home office or additional bedroom.
Ruby 2 Plus RV
2200SF
The Ruby 2 plus RV offers a safe secure place to house your home away from home. The roomy RV bay with oversized garage door appears as a natural extension to this design. On the back of this home is a large covered outdoor living space with room for an outdoor kitchen, a fireplace and relaxing outdoor furniture. This home is certainly one of our favorites.
Emery 2 Car
(3 Bedrooms 2 ½ Baths)
The Emery design incorporates the best of the Pueblo Revival style and the Modern style in one unique home. The wedge shape of this home has the private, spacious, primary suite on one side of the common areas from the 2nd and 3rd bedrooms. The design is thoughtful and elegant with a large kitchen with wedge shaped island. All rooms have large closets and storage spaces. As with all of our homes, the deep shady porches almost beg for outdoor entertaining.
Emery 2 Car Plus RV
The large open great room and kitchen make this home perfect for family and friends to get together. Open the large doors onto your deep covered patio and enjoy your beautiful surroundings. The addition of an RV bay to your garage space allows for secure storage of your RV. The RV bay also makes for an ideal space for your workshop.
Tombstone 2 Car
2100SF (3 Bedrooms 2 Baths)
The Tombstone design incorporates Territorial style architecture to this spacious and functional home. The capped parapets, vigas and corbels in the post and beam portals evoke the lifestyle of Santa Fe and the old west. Unlike the Pueblo Revival style, this home has crisp clean corners and a well-defined foot print. The deep portals feature a stucco soffit and vigas.
Tombstone 2 Car Plus RV
The interior of this home can be constructed with an open beam ceiling in the great room carrying on the essence of the Southwest. The open floor plan makes gatherings a natural part of your routine. A spacious RV bay can be added to this home to function as RV storage or a workshop. The garage can also be detached from the main house.



